BDP9: Creative Corner
Posted by CapnRex101,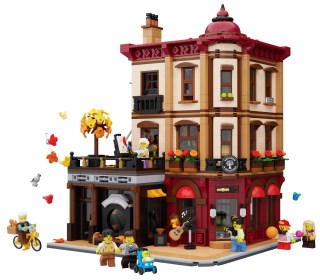
Our next article focused on a BrickLink Designer Program series 9 submission has been supplied by fourstud, discussing development of the autumnal Creative Corner:
Hi everyone!
My name is fourstud and I am very excited to share my latest BrickLink model: Creative Corner!
This warm and cozy city building depicts an autumn scene and two shops that celebrate two of my favorite creative hobbies - art and photography. The model includes 9 minifigures and is just shy of 3100 pieces. The footprint is 32x32 studs, so it fits in any traditional LEGO city. Besides having removable floors, all four sides are detailed and have removable wall panels for full access inside to see all of the detail.
Today, I’d like to go over my development process for this project, which I don’t usually showcase over on my Instagram @fourstud, but I feel so excited about the end result I felt it appropriate to document it this time.
Development for this model started in 2024 during a summer trip where I visited a stationery shop with a tree in the middle. Inspired by this and the colorful environment of the store, with a desire to do another modular-style building after my Ice Cream Parlor from Series 5, it felt like a good starting point. That winter, I drew several rough sketches of the layout and experimented with a navy blue building. I always start with LEGO Digital Designer, which has always been my preference for building software.
There was originally a café and a winter setting, which I had not seen the modular buildings do before. A rule change disallowed direct modular buildings from being submitted to BDP, and after some standstills, I dropped the project for a while until September 2025 when I started from scratch. This time, I picked warmer colors and an autumn setting, as the voting period would be at the start of what I’ve now realized is my favorite season!
Floor 1
The art supply store, Brushes & Branches, has large curved windows I framed with a subtle offset provided by brackets. I carried over the bottom detail of using window frames from 2024 and used new curved slopes for the bright red awnings. The corner door is a fun build that slides in perfectly between the walls. At some point, I had to rebuild the entire first level one brick lower to make the stairs, walls, and terrace from floor 2 all level. This allowed me to change some 1x8s to 1x16s and reduce my piece count as much as I could. I wanted to shoot for 2,750-3,000 pieces as recent modular-style buildings were increasing in piece count but keeping their price range at around $230. It’s very easy to go overboard and hit the 4,000 piece limit, but I try to keep the consumer in mind when designing my models. It’s nice to have offerings that aren’t super expensive but still have a high level of detail.
In this world, the camera shop Legacy Lenses specializes in vintage cameras. I enjoyed coming up with different builds for medium format, motion picture, and Polaroid cameras. There are photos of the included family and street performer being developed in trays alongside an enlarger. Outside, the camera window is a popular photo-op for people to sit beneath with the circle window framing them and the sign hanging above. It felt more fun than traditional windows. This shop is an homage to my time in film photography class in college, which I loved and have continued as a hobby since. Though I’m young and enjoy my phone, I miss my days in the darkroom.
Brushes & Branches uses light nougat wood paneling on its floor with shelves full of paints and clays lining up the wall. The large shelf is attached to the back wall which is removable to look inside at what I’ve dubbed the Tree of Color, based on the aforementioned inspiration. This shop’s paint is made in-house with the paint mixer behind the register. The rear entrance of the building has a bike rack using Sonic the Hedgehog rings, and has a poster for a missing cat hidden somewhere in this model!
Floor 2
The Tree of Color grows through the floor and is protected by a railing. This floor has more paints, yarn, crayons, scissors, glue, and more. This window wall is also removable to show the Tree inside. Alongside a painting atop the staircase is an exit to the terrace where one can paint or just admire the falling leaves (using a Super Heroes pose element.)
Around the corner is a staircase that took me a while to figure out - I wanted it to be unique and simple, and is built entirely on its side with a railing that fit perfectly. I experimented with a lot of window techniques and realized I was probably overthinking their design and found a wonderful 1-brick thick solution using brackets and tiles. The outside railings are adorned with marigolds and chrysanthemums, commonly found in autumn.
Floor 3 and Roof
The third floor depicts the art shop owner’s apartment. There was originally a small white kitchen, but that eventually was relocated and redesigned, allowing me to include an island with a stovetop, oven, and drawer using brackets in just a 2x4 space. Figuring out how the corner window was going to be attached seamlessly was hard until I rotated the bed 45 degrees and used it to anchor the window. It all worked out so pleasantly. To add some variety to the exterior windows, I left one open so the cool autumn breeze could flow through the apartment.
The apartment has some of my favorite builds in the model. There are several mini-builds built entirely on their side, connected to the wall by headlight bricks on one side while other builds are connected using the back. I feel the BrickLink models should be a celebration of cool techniques and tried to put everything together in interesting ways. More details did push me closer to 3,000 pieces, though!
Something suggested to me I unintentionally encountered was that you could remove floor 3 entirely and have the roof work with the staircase from floor 2. After adding a 1x4 removable panel where the stairs ended, it worked. A complete coincidence was now a shorter display option, because not everybody has the same display space. The chimney/fireplace was originally in the back corner but became obscured in the renders, so I moved it forward for a more pleasing composition.
I really enjoy the BrickLink Designer Program because it has continually pushed me several times a year to go outside of my comfort zone and design original models I most likely otherwise would not have done. Not just that, but complex adult-focused models too that have since become great portfolio pieces. I think while the palette can be a bit restrictive, it offers a good challenge and forces digital builders like myself to think realistically when designing.
Something else that is important in LEGO products is story building, and I’ve tried to incorporate a few implied storylines in Creative Corner:
- Photographer is looking for all 3 colored birds in the build (red/yellow/blue)
- Legacy Lenses owner bikes to work and is responsible for developing the taken photos
- The couple and their newborn have their photos taken - the father can’t stop blinking!
- The children searching for the missing kitten
- The street performer being photographed and enjoyed by the citizens
I’m very glad to have picked up a formerly abandoned project and developed it to the very end. I am pretty happy with the end result of Creative Corner, and I hope you guys enjoyed a little insight into my process. I do want to give a special shoutout to Stefan (DistractedBuilder) who was a very big help with this project, who also has an article up for his entry this series!
If you wish to see this become a real set, please consider voting with the “Love it!' button at this link.
Thanks for reading!
99 likes
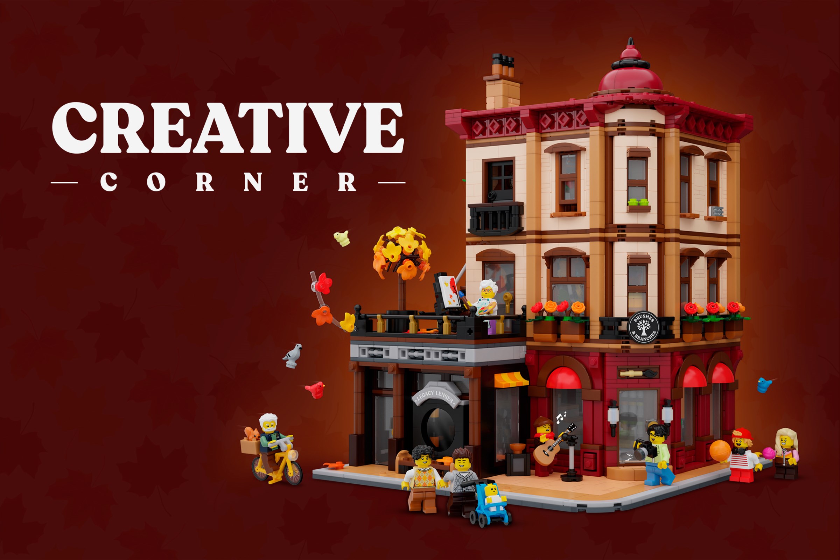
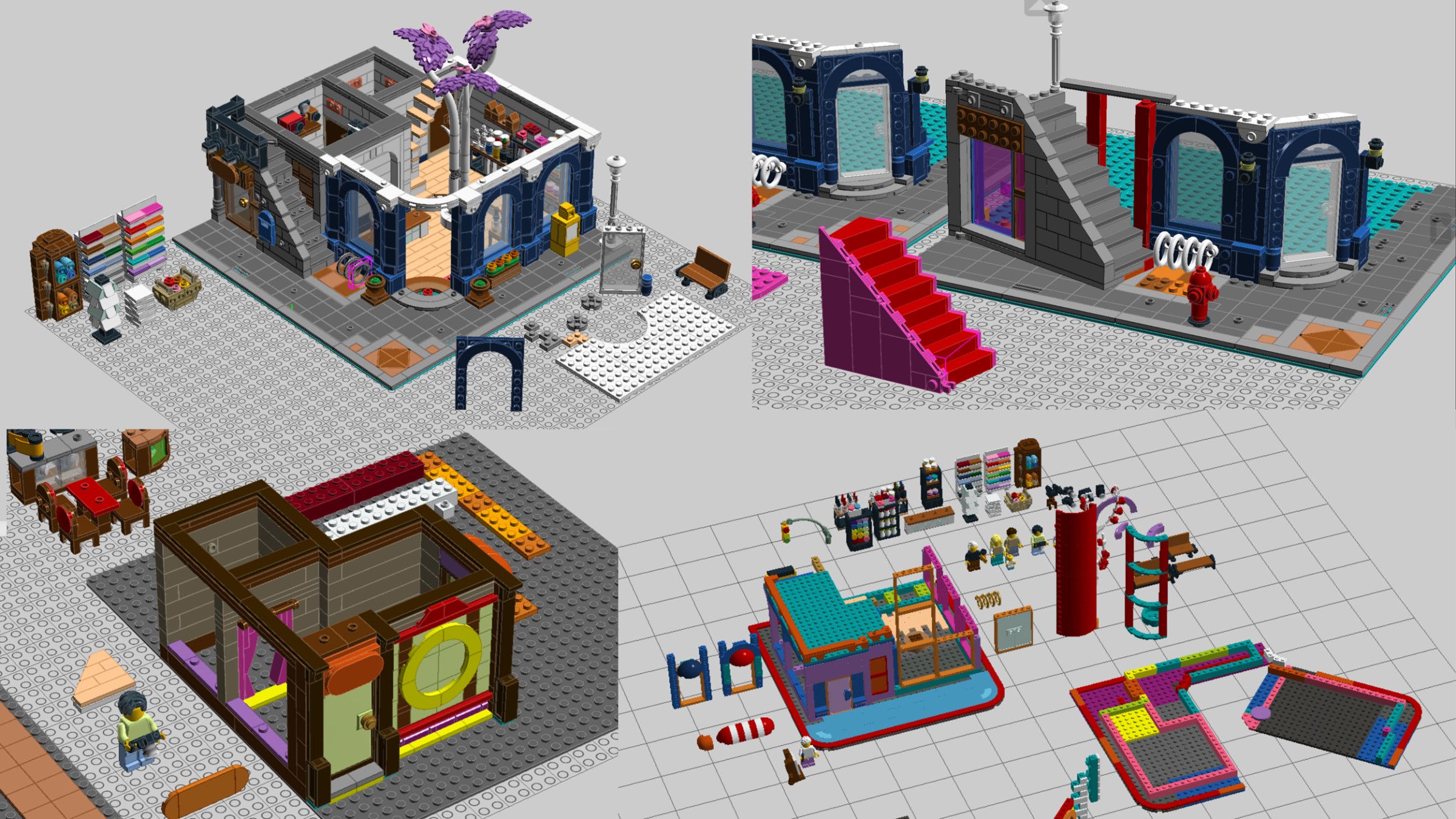
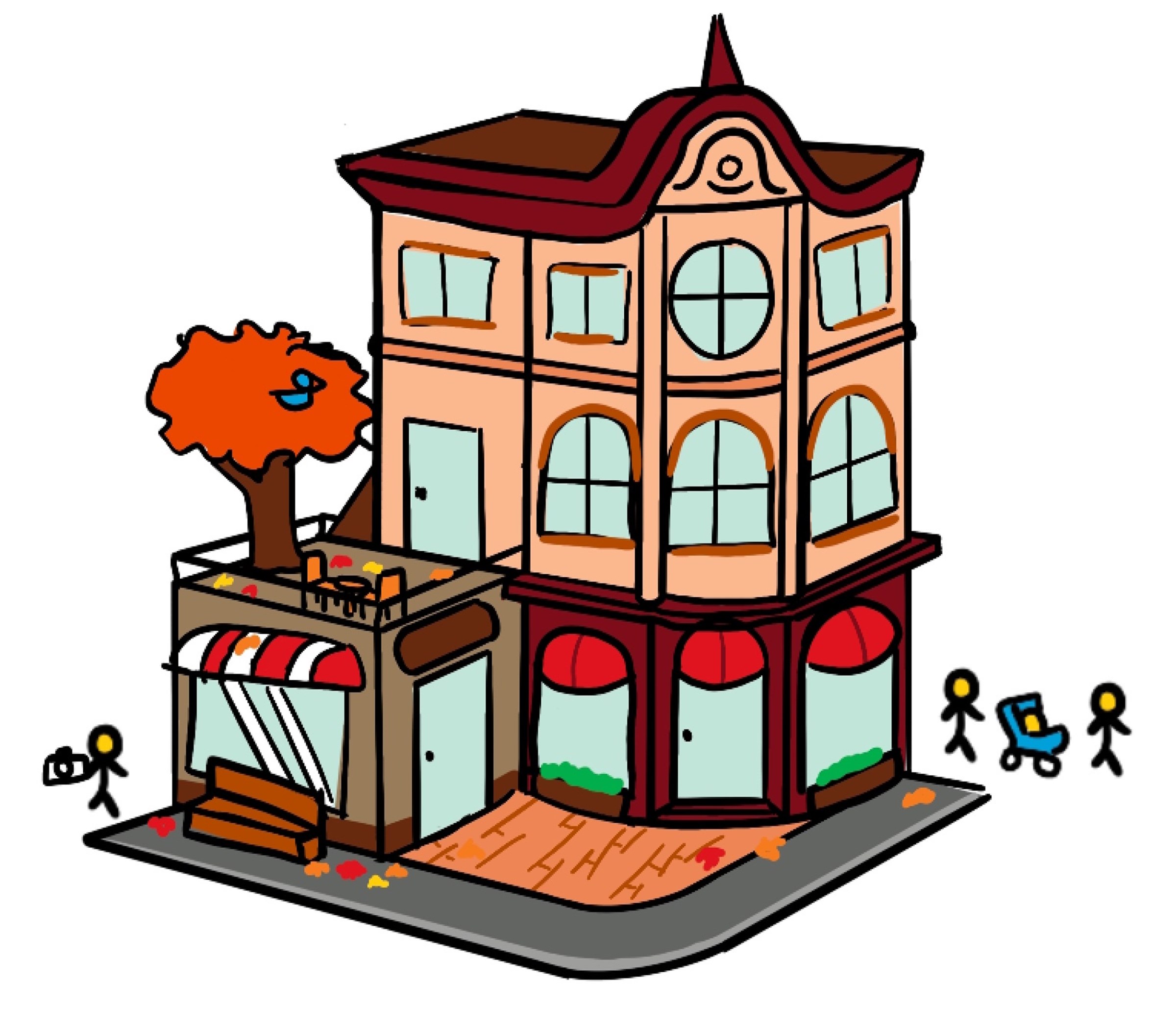
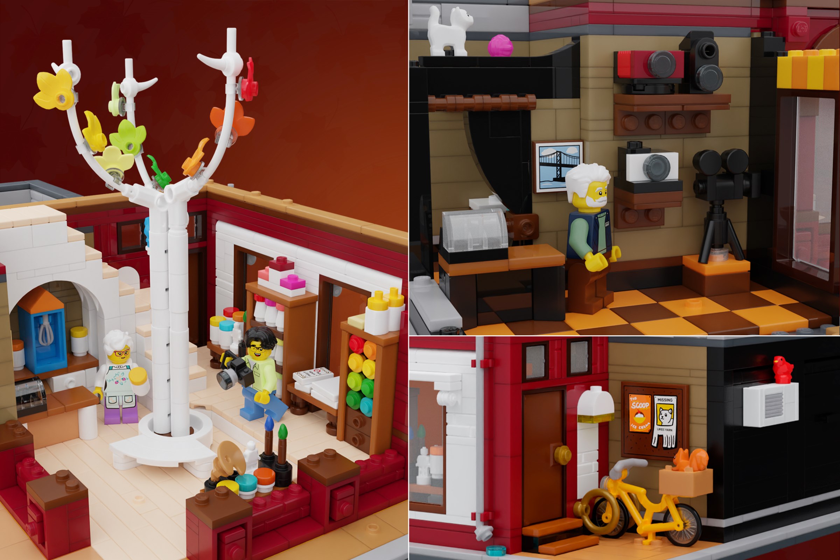
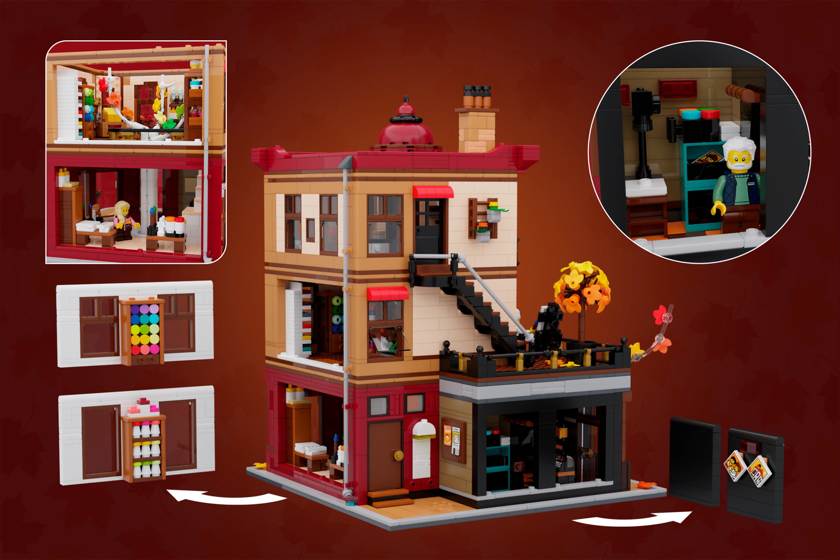
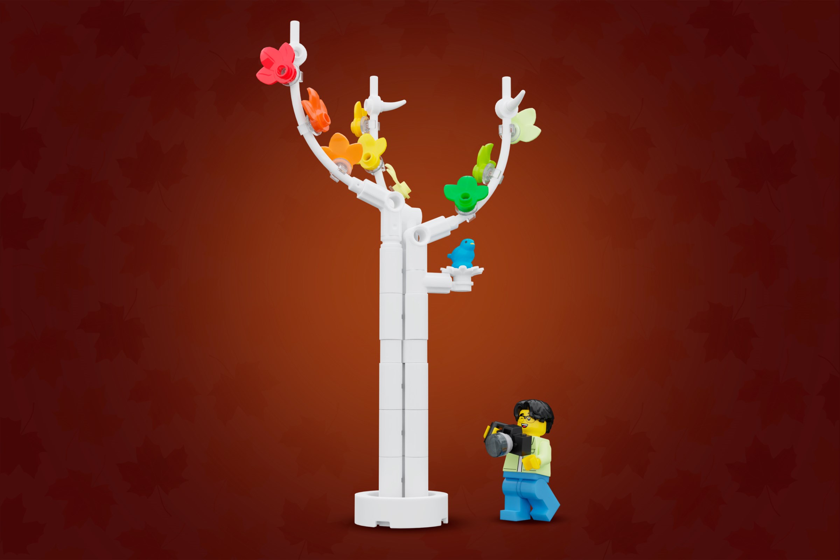
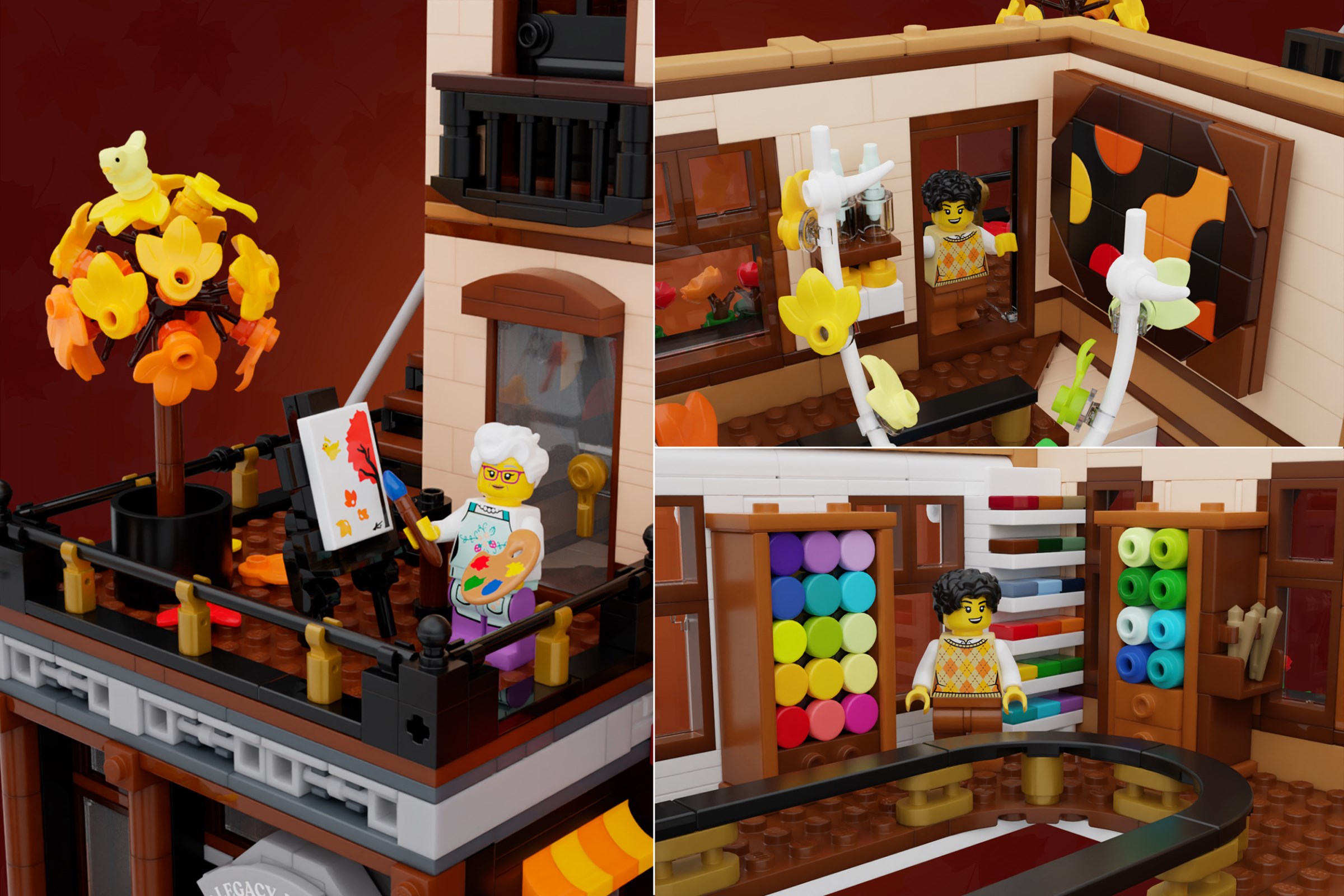
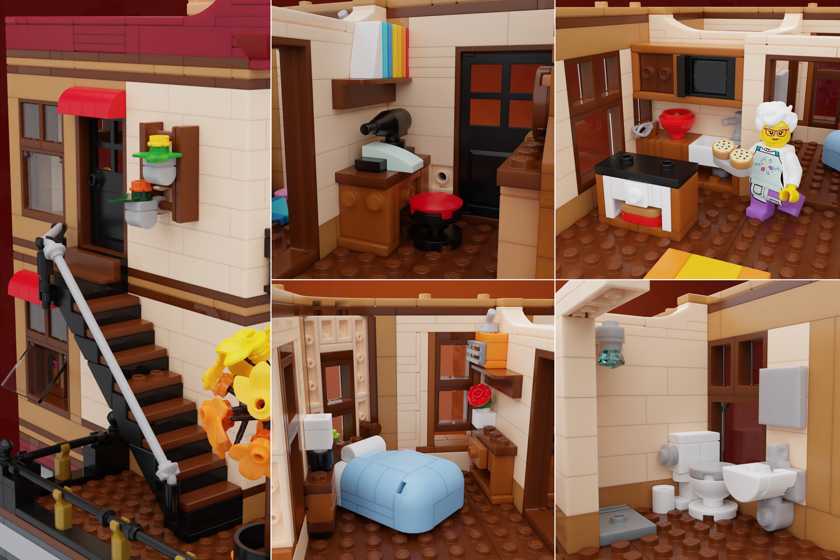
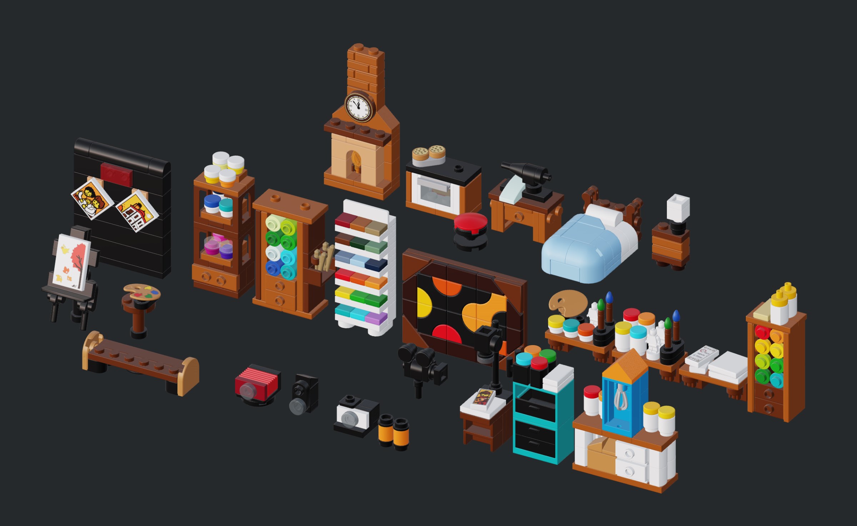
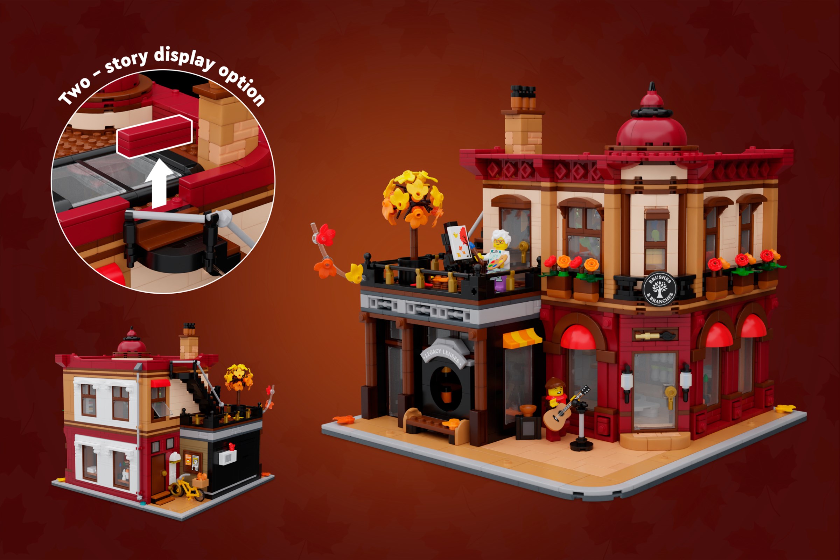
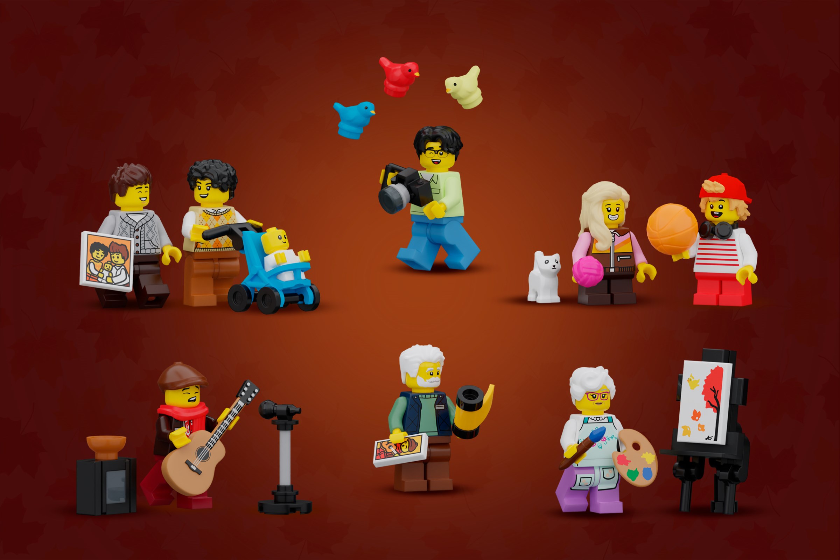
34 comments on this article
This is phenomenal. Wow.
I really hope this makes it to production.
I thought for a split second that the next modular building had been announced.
The model looks amazing. I love the colours and the overall vibe.
@M_Jibril said:
"I thought for a split second that the next modular building had been announced.
The model looks amazing. I love the colours and the overall vibe."
I thought the next modular had been announced too and I was a little disappointed to learn it's Bricklink. But hopefully this might get chosen as a finalist, as I'm itching to build this.
I like that you use Digital Designer, I much prefer that program over Studio, though now that Lego has stopped supporting it, the program has become slightly more difficult to use. I try to become more adept with Studio, but I struggle to find it as easy as to use as DD. There has to be a way, but I've yet to find one.
Okay, this one *does* in fact look pretty amazing.
Just WOW! It looks like a production ready official modular, if not better! Would buy it instantly! Does it fit within a baseplate?
@M_Jibril said:
"I thought for a split second that the next modular building had been announced."
Same here. This looks so well designed and thought through, better even than some of the real Modulars of previous years.
Congrats on this amazing design.
Immediately voted Love it!
I'm really surprised they allowed the submission given the ban on submitting Modulars. This is easily confused with a Modular building, as evidenced in the comments here.
I find that many AFOL-created buildings are too overwrought with fussy little details. But this building looks terrific. I love the colors and the clean simplicity of the design. It's detailed without being busy. Really well done!!
Thanks for this insightful interview @Fourstud! I enjoyed the sketches, and your design proces overall. Great color palet too. All the best in the voting stage!
When I saw this one a couple days ago, I really liked it! Probably not in my top five to get selected, but quite close! Clean ornamentation, and a very smooth color pallet. Awesome Model, I love it!
This is really cool! I prefer it compared to some of the official modulars.
Looks like a variant of Boutique Hotel to me.
Fantastic submission, and thanks for the insightful article! I absolutley love the sewing machine, really good parts usage!
This is delightful!
Beautiful build! My wallet doesn't want this, but I do!
This looks beautiful, I love the colors.
I too thought this was an early press release for the next official modular. What a brilliant and polished design.
Amazing design! That this set could legitimately be presented as the next entry in the Modular series speaks volumes to the quality of the design work. You have my vote!
@M_Jibril said:
"I thought for a split second that the next modular building had been announced.
The model looks amazing. I love the colours and the overall vibe."
Same.
heck yeah! this is great, it's getting my vote for sure.
Wow! I overlooked this one while first browsing the entries for this period, but you've absolutely sold me on it. The design of the building is amazing (easily on par with "official" modulars), and the graphic design is top-notch. I love the use of color, both for the rainbow paints and leaves on the store display as well as the use of vivid autumn colors throughout for some of the other artworks. And as a former photography and art student myself, the subject matter definitely speaks to me on a deep level!
This is simply beautiful. Of course I haven’t built it yet, but it looks to be up to par for an actual Modular. I hope this makes the cut.
While this is a beautiful model, I am a little bit sad it is part of the Bricklink program - same for the Sunset Hotel to a lesser degree. I do not buy those sets for a few personal reasons not important to mention here. If this would be part of the Ideas theme, I would certainly be interested. Very nice, good luck with it!
Huge fan of fourstuds builds, hope this makes it!
The more you guys praise it as being close to an official modular building set, the less likely it'll get approved, TLG will not want it to overshadow their upcoming new modular.
Actually on par with official modulars. Great build
This is...good, but we already got: 910054 The Art Factory, so...:|
@dawid said:
"Just WOW! It looks like a production ready official modular, if not better! Would buy it instantly! Does it fit within a baseplate?"
Yes! It's exactly 32x32 studs with no overhang.
Thank you to everybody for the nice comments!!
It's a lovely build, very professional looking, and I enjoyed the extra insight about it being influenced by your own hobbies. The different shops seem a natural fit.
You say "A rule change disallowed direct modular buildings from being submitted to BDP, and after some standstills, I dropped the project for a while until September 2025 when I started from scratch."
I'd be intrigued to know how this design gets around those rules? I'd assumed it was just a blanket ban on 'modular-like city buildings'.
Great looking but maybe a bit too close to being just a 'de-Tudorised' Tudor Corner!
Looks like boutique hotel modular...
@classicstylecastle said:
"It's a lovely build, very professional looking, and I enjoyed the extra insight about it being influenced by your own hobbies. The different shops seem a natural fit.
You say "A rule change disallowed direct modular buildings from being submitted to BDP, and after some standstills, I dropped the project for a while until September 2025 when I started from scratch."
I'd be intrigued to know how this design gets around those rules? I'd assumed it was just a blanket ban on 'modular-like city buildings'."
It seems that there aren't the modular-defining Technic connections on the side, and plus there's a 1-stud outline surrounding the entire building.
This one looks better than most of todays modulars....
Very nice build. The camera store is a novel idea. The art supply store approaches ideas that have had a lot of Lego representation. Nevertheless, I think the display here is quite novel and worthwhile.