How to really get into LEGO buildings
Posted by Huw,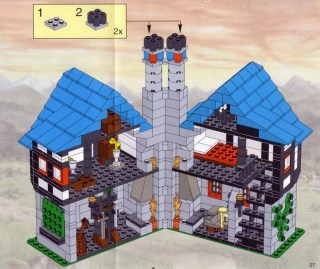
It's been a while since we published a #ThrowbackThursday article, so here's one by semi-regular contributor Wouter Adriaensen:
Early minifigure LEGO buildings had a doll’s house structure, with the open back making the inside accessible. Buildings with a floor, four walls and a roof are much more realistic but make the inside unreachable.
Based on an almost twenty-year-old article by Lenny Hoffman, here are some techniques LEGO uses to open up its buildings.
LEGO started its life as a construction toy. Sets such as 353 Terrace House with Car and Garage from 1972 were nice to click together but didn’t offer much value beyond displayability.
All of that changed with the introduction of the minifigure in 1978. Buildings such as 6374 Holiday Home from 1983 had an open back, much like doll’s houses, which allowed for minifigure posing inside. LEGO’s focus evolved from construction to playing.
To give the plastic people something to do, LEGO designers started adding interiors. The aforementioned Holiday Home for example features a small kitchen, a living room with seating places and a bedroom. These didn’t only provide extra playing options but also added depth and character to the buildings.
As AFOLs and later LEGO soon realised, it is a lot nicer to have more realistic buildings with a floor, four walls and a roof. However, accessing the interior, either to see it or to play with it, becomes problematic this way. As a solution, LEGO buildings can be accessed either from above, by lifting up the roof and floors, or from the side, using hinges. Both solutions offer their own advantages, disadvantages and challenges.
Through the roof
To access buildings from above, the roof and floors are constructed in such a way that it is easy for them to be lifted. The advantage is that all the walls can be connected together, making for a sturdy build. The disadvantage is you will need a big supply of tiles, which are flat plates with no studs on top.
Furthermore, depending on the size of the rooms, just the four outer walls may not be enough to hold up the floor above. Extra walls or supports such as pillars then have to be added. These get in the way both aesthetically, making it harder to see inside, and practically, making it harder to get inside.
LEGO uses the roof method a lot in the Modular Buildings series, where the comprehensive interiors, along with the innovative architecture, are one of the main selling points. The three stories tall 10297 Boutique Hotel is a recent astonishing example.
The same technique was also used in other official LEGO buildings. 21310 Old Fishing Store combined it with a double hinged back wall while 76178 Daily Bugle also had removable back walls.
Hinged walls
For this technique, you will need 1 x 4 hinge bricks or plates to make a wall or part of the building turn open and close. The downside is that the walls have to be separated from each other, making the building weaker. The opening wall will also have to be large enough to get your hand inside. On the other hand, the connection between the other walls and the roof or ceiling gets stronger.
The ‘easiest’ use of this is to build a layer of tiles, have a brick build wall above it which preferably is hinged at at least two points and top it with another layer of tiles, so it can smoothly pass in and out of the rest of the wall. Since LEGO bricks and thus walls are rectangular, the end of your wall has to be free to avoid the bricks next to it from blocking it. 5770 Lighthouse Island from 2012 has a nice hinged wall and partial roof.
Down the chimney
Hinge pieces can also be used to make bigger parts turn than just a wall. Early examples of this include 374 Fire Station and 375 Yellow Castle, where entire portions of the building are placed on separate baseplates which can be turned to access the inside. A more recent example is 31012 Family Home, where the hinge separates the garage from the living quarters. This build also uses tiles in order to lift the two upper floors up.
Dan Siskind’s 3739 Blacksmith Shop from 2002 and 71006 The Simpsons House from 2014 are both hinged along the chimney so that they can be split in half to see inside. Why along the chimney? Slope brick roofs look best with one stud overhang on all sides of the building. But the axis of the hinge has to be on the outside of the building for it to open up, which in this case means on the outside of the overhanging roof.
A chimney protruding from one of the walls cuts through the roof and thus makes for a perfect new outside hinging axis. The disadvantage of this is that the fireplace is always split in half when the building is opened up. This can be fixed by moving it a few studs aside.
There’s a hole in the roof
As explained before, the axis of the hinge has to be outside of the building, otherwise it blocks itself from opening. With an overhanging roof, this could be solved by removing the one brick that causes the blocking. Lenny Hoffman called this the notched roof technique. A variation with notches in the decoration on the wall can be found in 75827 Ghostbusters Headquarters from 2016. The notch however doesn’t make your build look really beautiful. Furthermore, it is very obvious where your building is hinged.
High and low
Another technique to open a building with overhanging roof is what Lenny Hoffman dubbed the ‘high and low’ hinging. He first saw it in Jon Furman’s Cooper house, which was part of his Provincial Town. However, LEGO itself used the same technique already in one of the very first minifigure sets, 376 House with Garden from 1978.
As the name implies, only two hinges are needed for this technique, one at the very bottom of the building and one just underneath the roof. 376 House with Garden uses two red hinged bricks, but plates are smaller and thus look a little neater. Disadvantages of this method are the weaker connection, since the two hinge points are usually pretty far apart, and the bottom hinge sticking out of the building.
Against the grain
The above three methods (down the chimney, notched roof, high and low hinging) can all be used to split buildings open along and against the grain of a sloped roof. There are still more options for the latter though. For the first one you need double 45 slope pieces, which are normally used as the roof apex. These can slide underneath the regular 45 slope pieces, creating an almost seamless connection. The difference between the double and the regular slopes is however visible from the side, so you will need to find a way to disguise it.
Another way to open the roof against the grain is to place one row of plates on one side and a row of tiles on the other, allowing the roof apex to slide over it. This creates a one plate ‘hump’ in the roof which can be aesthetically bothersome. One way to cover it up is to add a row of plates between every layer of sloped bricks.
I’ve been intrigued by hinging techniques for quite a while now. This clearly shows in my Instagram page, which features some builds combining different options.
What are your preferred solutions to get inside LEGO buildings? Let us know in the comments!
160 likes
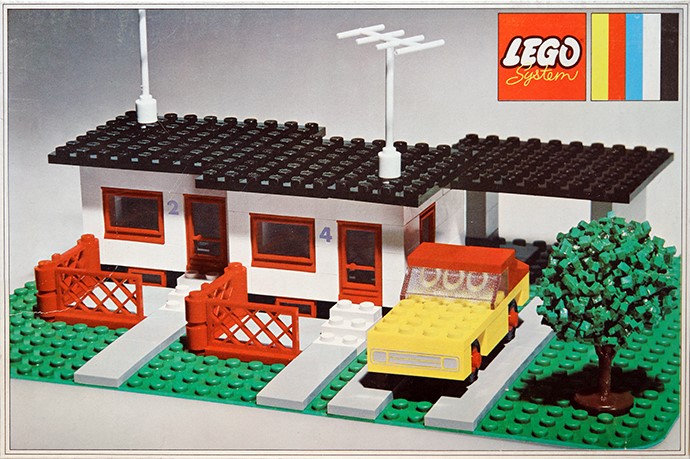
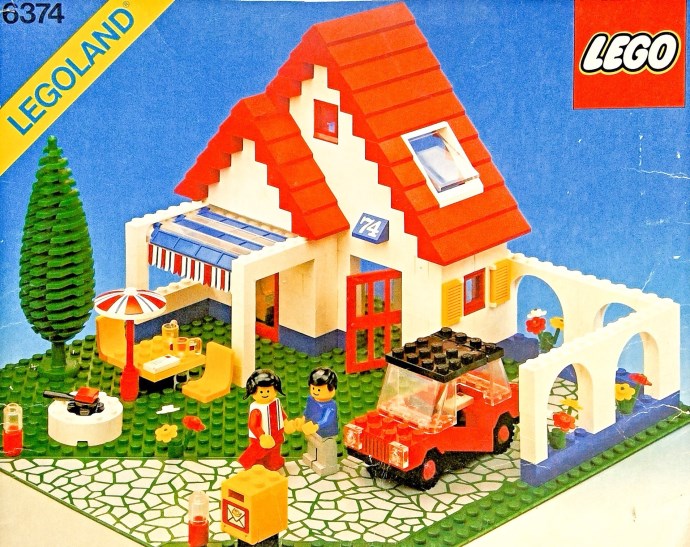
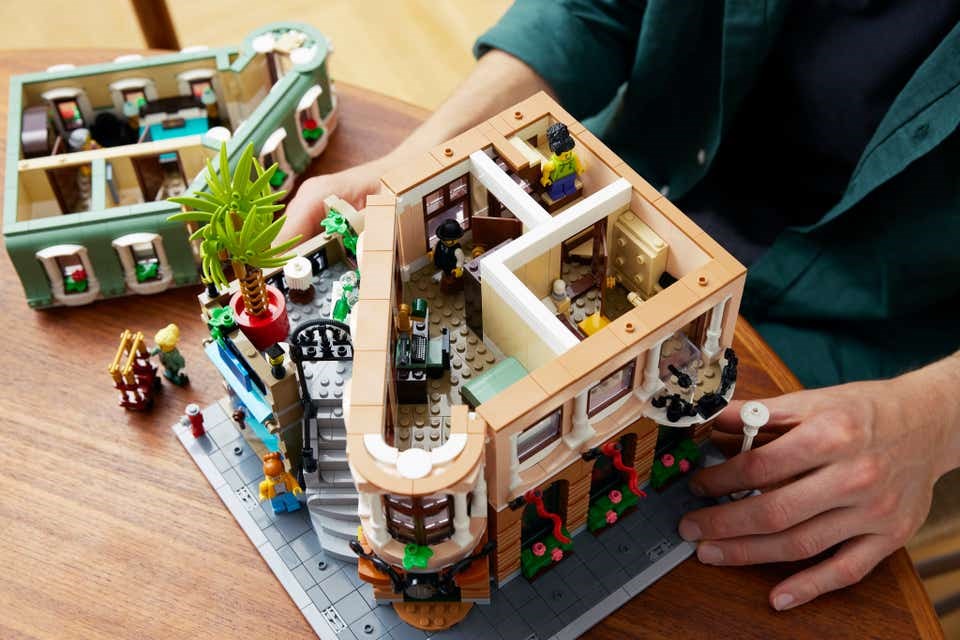
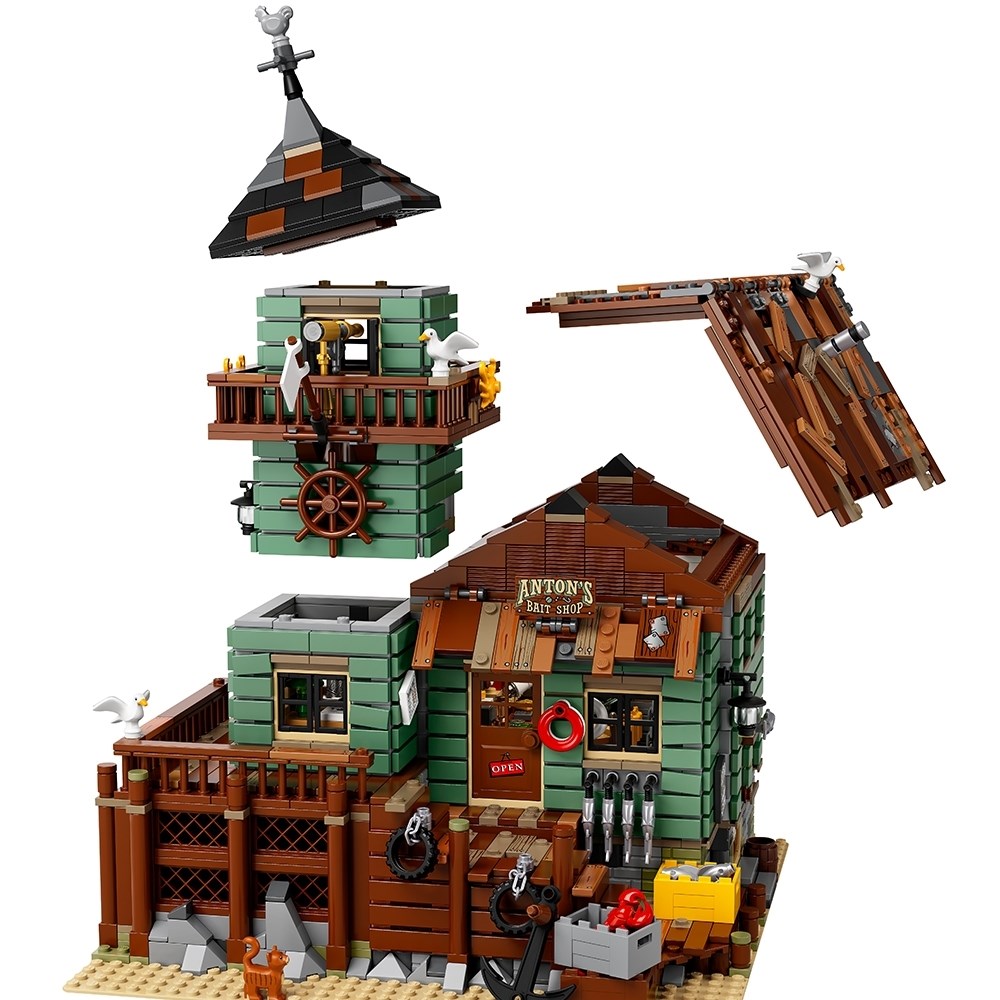
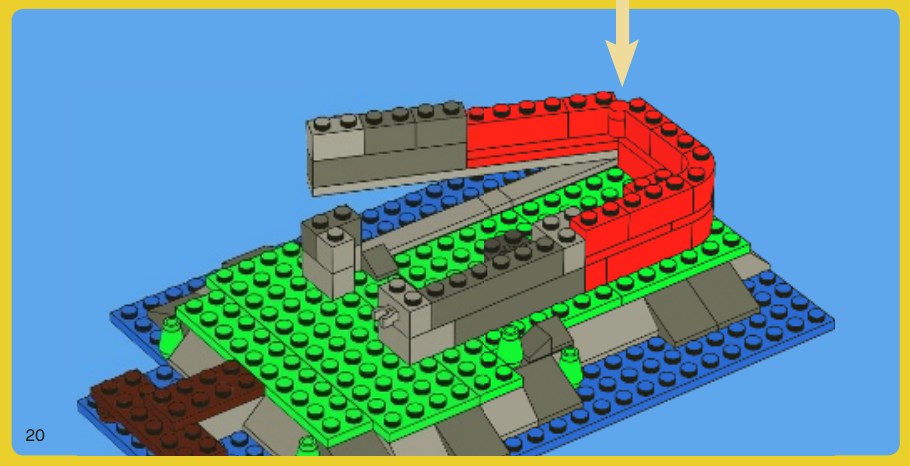
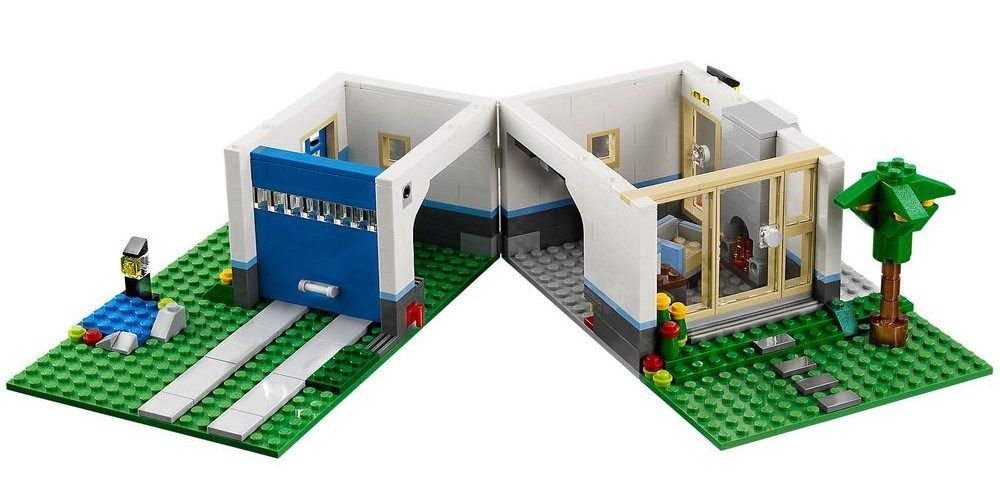

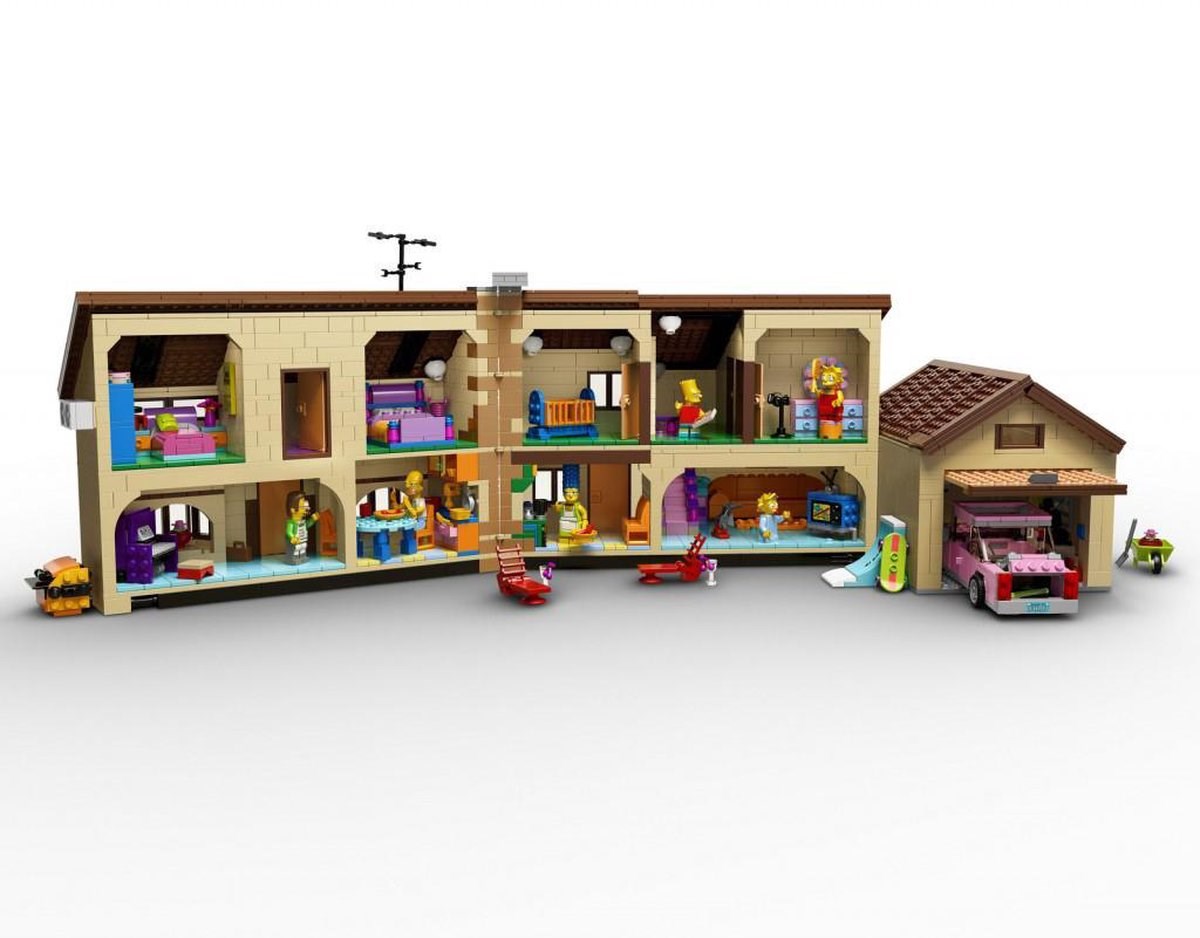


44 comments on this article
My hot take as an AFOL - I actually like open backs to buildings.
I cannot really understand the last method based on the text and image. Can you provide some image of Town House with Garden from the back? Also, it is referred to by a wrong set number (376). Furthermore, I do not understand what the relevance of 376 Low loader with Excavator is to hinged houses. Can you please explain?
This article demonstrates why Modular houses with removable levels are simply better. No hinges or cutouts that would impair the aesthetics of the building.
I'm not much of a MOCker, but I loved building a mirror-image of the beautiful half-timbered building from 1592 and hinging it together with the original design. I much prefer this approach to removable roofs/storeys, because the interior view you get is then an elevation, not a plan view - minifigures don't look very interesting from above.
@zed80 said:
"I cannot really understand the last method based on the text and image. Can you provide some image of Town House with Garden from the back? Also, it is referred to by a wrong set number (376). Furthermore, I do not understand what the relevance of 376 Low loader with Excavator is to hinged houses. Can you please explain?"
It was supposed to be 376-2 : House with Garden. Google this name and you will see two hinges, one connected to the baseplate and another under the roof.
Though primitive by today's standards, 6374 is such a beautiful set. Modern buildings really suffer from the lack of baseplates.
This may be a shock but in my 'prime' Lego years (around 1981 - 83) I wasn't really into Minifigs at all and just wanted my buildings to be as large as possible, making the most use of the bricks I had by leaving the backs off buildings regardless of whether access was actually needed or not. I recall this ended up with a tower block build that collapsed as the end returns were so small! When I now MOC buildings for my own town I also now leave the interiors largely empty as it is the outside aesthetic and built environment that interests me, although conversely, I do still use tiles to enable the floor levels to be removed, mainly for ease of moving around smaller parts of buildings; I recently had a change around of part of my layout, involving moving official Modular buildings around and I was surprised at the interiors that I had largely forgotten about.
Nice! Thank you for the article, it was fun to ponder this :) Throwback Thursday articles are my favourite kind!
@MisterBrickster said:
"My hot take as an AFOL - I actually like open backs to buildings. "
Same. Keeps the cost down a LOT, and you can always add more to the building that way. Be it a wall, or an entire second half!
@Anonym said:
"This article demonstrates why Modular houses with removable levels are simply better. No hinges or cutouts that would impair the aesthetics of the building."
Speak for yourself XD. The various options have advantages and disadvantages. Sure, if you want a model of a building purely for accuracy hinges would not be 100% realistic. But for anyone else who actually wants to interact with their buildings, or for those who don't build gigantic, there still is a place for open backed and hinged buildings. You see everything from the perspective of a minifigure, not overhead. And even smaller spaces could still be accessible. Good luck getting your hand to reach the floor of a 6x6 toilet room in a modular. Especially if it's under stairs!
One major drawback of hinges for big buildings/modulars is that, because of the way the hinge piece is made, you won't be able to connect another set on the side of the hinge piece. So those make for great solo sets, but they aren't as useful if you're making a big city block of connected buildings.
Actually interesting and insight-full. Good Job!
I used to just not put a roof on my buildings but fully enclose it. These days though, I want to conserve the bricks I do have, so I just make a roof instead of creating a 4th wall. Very insightful article though!
@Anonym said:
"This article demonstrates why Modular houses with removable levels are simply better. No hinges or cutouts that would impair the aesthetics of the building."
I strongly disagree!
I find the modular solutions, where you need to lift whole sections of a build, quite dumb: you destroy the overal look of the build. You dont have this problem with hinges. Furthermore: the hinged feature can give your build a new esthaetic (see vintage castles) wich you will never get when lifting whole floor-sections of your build.
Thanks, a good read.
I think set 381 was my first foray into actual buildings, and a set I adored and played with for hours. Prior to this, me and my sister used build our town in very basic 4 walls and windows and no roof, and our figures would hop the walls...
Skip forward 30 years! and I got back into buildings with the modular range thanks to Assembly Square and I was hooked.
I purchased a second-hand complete 7237-1 which I built as is, but then decided to try an adapt it to modular style. It took several attempts to get the styling right, but I now have a fairly decent two floor Police station with vehicle access to the side on a 32x32 plate.
My first hinged building was 31131 Downtown Noodle shop - which was an enjoyable build. After a while built as is, I attempted to re-build it, but found the hinges difficult to work with. I ended up converting it to modular style using a 16x32 baseplate, but again, after several tweaks, I am pleased with the result.
So I think I prefer modular style buildings, but I don't mind some of the open back ones such as 76408-1. I was/still am tempted to buy the Friends Assembly Theatre just to see how I could adapt it. A set I think highlights the usefulness of hinges.
I wanna get building now... need more bricks though!
What interests me about this article is the link to Lenny's original article on Classic Castle. It's amazing that the article and subsequent link to pictures on Brickshelf are still functional after 20 years. Kudos to the authors and maintainers of these treasures of AFOLdom from the past!
Funny that this applies to ships too, but they are kind of a building on water :-)
@iamkevinwill said:
"Prior to this, me and my sister used build our town in very basic 4 walls and windows and no roof, and our figures would hop the walls... "
As a kid, my buildings were built the same way, although I gave my minifigs doors.
@tomahawker said:
"What interests me about this article is the link to Lenny's original article on Classic Castle. It's amazing that the article and subsequent link to pictures on Brickshelf are still functional after 20 years. Kudos to the authors and maintainers of these treasures of AFOLdom from the past!"
Lugnet, Brickself, and MOCpages were vital to AFOLs at the time! I spent countless hours on those sites. I spent more time on FBTB.net forums which sadly no longer works. Cheers to Eurobricks.com for their longevity. And you're right, kudos to the owners of the sites that are still running.
Mega kudos and cheers to Huw and the Brickset team for being the most comprehensive and community minded AFOL/TFOL site for over a decade! I visit Brickset a few times a day and use their affiliate links when I shop online.
Nice article, thanks! I think the "yellow castle" 375 deserves mention as an early set with multiple hinge points used not just to access the interior but also to transform the exterior (recently again in 10305 of course). Another approach without hinges -- but I can't think of a set it appears in -- is to use removable parts that lock together two haves.
I'm in the camp that prefers vertical sections, open back or hinged, because they're more interesting to look at than removable floors (horizontal sections, as in the Modulars). But that's just personal taste.
21330 has the most complicated structure I've seen so far. The roof hinges open to reveal the attic. The roof and second floor lift off so you can access the first and second stories. The kitchen is connected to the back with Technic pins, and can be removed. If you leave it attached, you can lift the roof off to access the kitchen. If you remove it, you can also lift the kitchen off to reveal the basement. Furthermore, the front of the first two stories hinges open like a dollhouse, so you can access most of the interior of all three floors while the house is still stacked.
I made it even more complicated when I added the missing wings. I wanted to leave the original model unchanged (as much as possible), so the wings on my version are free-standing towers, which lean into the sides of the house because they sit in pockets that only support them on the outer edges. The roof had to blend into the existing sloped roof, be removable, and have a triple-sloped design. My first thought was that I could just use part 3049. It has slopes on two sides, and an inverted overhang that's specifically designed to blend into another 45 slope. The problem was, it has a peak, so there's no way to actually stack them on top of each other. And there's no other way to connect them except right where the slope below them is located.
Eventually, I remembered that turntable tops are less than two studs wide (because they have to fit into a 2x2 turntable base and sit flush). Turns out, that's the perfect solution. You can attach 3049 to a turntable top, and the narrow width allows it to sit right against the downslope on the 3049 below it. It took some further experimenting to figure out how to make them stable, and there really wasn't anything I could do to reinforce the one at the peak of the roof.
Because of the way the front wall hinges open, the wing-towers interfere with their movement. They also prevent the roof from being removed, so you can't unstack the main section of the house. But because they are free-standing, they can easily be removed to regain full access to the interior space. And, when we displayed at the Detroit Symphony Orchestra's Home Alone performance (where the screen the film behind the orchestra, while they perform the film's score), I was able to show interested concertgoers what the official set looked like, compared to how much I'd expanded it.
@graymattr said:
" @tomahawker said:
"What interests me about this article is the link to Lenny's original article on Classic Castle. It's amazing that the article and subsequent link to pictures on Brickshelf are still functional after 20 years. Kudos to the authors and maintainers of these treasures of AFOLdom from the past!"
Lugnet, Brickself, and MOCpages were vital to AFOLs at the time! I spent countless hours on those sites. I spent more time on FBTB.net forums which sadly no longer works. Cheers to Eurobricks.com for their longevity. And you're right, kudos to the owners of the sites that are still running.
Mega kudos and cheers to Huw and the Brickset team for being the most comprehensive and community minded AFOL/TFOL site for over a decade! I visit Brickset a few times a day and use their affiliate links when I shop online. "
A decade? 26 years more like!
If I may, I think this article could use a few more photos or illustrations to show the techniques, and with some arrows, annotations, etc. I often found it hard to interpret what was being said or to figure what what the photos were showing.
A solution that I've used and probably many, many, many before me, is to make the individual buildings modular themselves, so they come apart in sections attached by pins or bricks with pins on the bottom and top of key walls or columns. Easy access to anything you want access to, and keeps the structure whole without looking for how to hinge with an overhanging roof or floor (with medieval mocs).
The issue with this is that it's sometimes a struggle to reattach it and some things, especially loosely placed elements, get knocked down on the snap. It can also be a struggle to hide the pins.
And this is minor, but Lego has also done many "collapsable" walls for jailbreak and the like that gives access to certain rooms by basically only attaching the bottom bricks and having slopes complete the top of the removable walls. This is something that can also be done at a larger scale. I did this once to get back access to a series of small rooms in the back of a medieval store and have seen this technic used on castles at least.
Lenny Hoffman, now there's a name I haven't heard in a long time...
As for the topic, I agree with some of the other comments saying that open backs are best - realistically, most display setups are always going to have one side that isn't visible unless you turn the set around, so it seems like an unnecessary usage of parts, it adds structural complexity, and it makes accessing the interior space more difficult. Don't forget that it took a while for modular buildings to have any interior detail worth mentioning at all, so I think the design of removable floors wasn't really intended for interior access at all, it was more about promoting the buying of multiple sets so you could stack floors and increase the height of the building (I was once the proud owner of Cafe Corner and that was exactly what the box portrayed).
What about a system that was like two halves of the building being pinned together?
@Pollywanna:
While that may be true on a home layout, where buildings have their backs to a wall, my club does around 20 shows a year. Most of these are four-sided layouts, with generally only The Henry Ford Museum and Detroit Symphony Orchestra being limited to three-sided viewing. Many buildings on our layouts have no interior at all because we aren’t going to be playing with them. When they separate in sections, it’s usually because moving a structure that weighs a few hundred pounds is too difficult, especially when several of them are taller than the people who built them.
As several others have said, I find the chimney-hinge/double-dollhouse method clearly superior for free-standing buildings as you can see and reach the interior from a natural angle. For modulars I use a similar separation but just snaps the halves together with technic pegs, to eliminate the protruding hinges.
As beautiful as the modulars are, I think the separating floors was a mistake to accommodate for a concept that didn't work very well to begin with. You were supposed to easily be able to add additional floors, the main problem was that this required you to buy an entire second set just to get one (very occasionally two) usable extra floor. In addition, it would normally not be THAT hard to separate the floors of a hinged-style building to slot in additional ones.
I feel the modulars are an example of how Lego themes tends to get stuck in a form that gets gradually more restrictive*. Even if the don't want to change that theme itself, I wish they could make more similar-quality buildings in other formats, like affordable 16x16 "mini-modulars" (think 76108 Sanctorium Showdown or 76422 Weasley's (WITH sidewalls and roof)) under Creator 3-in-1 or various other themes.
*To see how restrictive Lego themes are, just look at the beautiful and interesting GWPs we get, which often won't fit easily in existing themes. Many of these REALLY deserves to be regular sets and not needlessly inaccessible short-time/high-threshold exclusives. Personally I think it's time for Lego to ditch the blind-boxed CMF theme and replace it with a "Vignettes" one instead, to give us unusual minifigures AND interesting builds.
Edit: @oukexergon - Yes, it can sometimes be a pain to get the halves together. Sometimes it might help to keep the connections fairly low, I usually have two connections at the bottom of the side walls, then two more at the bottom of the second floor, so that they're closer to where I grip the sections - connections higher up tend to make one of the sections break apart when I connect them. Often you only need to use two (diagonally opposite) connections out of the four (especially when you frequently open the building), they're then much easier to connect. Finally, it might work to make the connection on at least one side out of two 1x1 technic bricks behind each other and use a triple peg, this reduces the bricks' tendency to rotate and should make connecting easier.
so there is two 381 sets... ^^ I meant 381-2 Police HQ
@Ridgeheart said:
"That is a good pun. I appreciate that.
I also appreciate the chimney-hinge to flip open the buildings, double dollhouse-style. 10228 flips open the same way as well, and it's just so satisfying to open it, or close it up again. I am but a simple man with simple tastes.
TLG has never really done me wrong when it came to opening up sets, except maybe a few castle-sets in the early '90s - however nice the castles looked on their raised baseplates (VERY nice, is how much), the walls and towers just didn't fold out as nicely as the earlier (or later) castles.
I know how much we all love our baseplates, but sometimes they can restrict play or even display."
Agree with this completely. Love being able to display fully open like a street side and backside, or closed for a more compact display.
Oh yes, I recall ol Moc pages, met some good people on that site, and a few in person.
@axeleng:
So only use a couple full Technic pins, and sub in axle-pins just for alignment anywhere else.
@PurpleDave said:
" @axeleng:
So only use a couple full Technic pins, and sub in axle-pins just for alignment anywhere else."
I am not axeleng but thanks for the tip! Genius.
@shedjed:
I've also found that tip orientation can make a difference. The flanges stick out on two sides, but not where the slots are located. If you orient them so the slots are lined up, it makes it easier to compress the tips as you rock the subassembly into position. You could also use friction pins at the base, and non-friction pins at the top. The non-friction pins will offer less resistance.
Super article, thank you!
The Article said:
"76178 Daily Bugle also had removable back walls.
"
It's the front walls that are removable.
Another method to allow access for playability is what was done for 21336 The Office and leave off the roof completely. Also, one of the rooms slides out for easy access.
@PDelahanty said:
"Also, one of the rooms slides out for easy access."
Woah, woah, woah! We don't want to hear about any of your Office shenanigans!
“The disadvantage of this is that the fireplace is always split in half when the building is opened up. This can be fixed by moving it a few studs aside.”
Could someone explain to me what this means (if anyone actually makes it back to this article)? I may be a day late and a dollar short.
@blogzilly:
If you run hinges down the back of the chimney, when you split the building open, half of the fireplace faces one way, and half faces the other, while a gap is created in the center of the fireplace. One suggestion thrown out was to hinge the chimney on the corner or the side, so the fireplace itself would be left intact.
@PurpleDave said:
" @blogzilly:
If you run hinges down the back of the chimney, when you split the building open, half of the fireplace faces one way, and half faces the other, while a gap is created in the center of the fireplace. One suggestion thrown out was to hinge the chimney on the corner or the side, so the fireplace itself would be left intact."
Thanks…has that ever been done in an actual set?
@blogzilly:
Splitting the chimney/fireplace down the center, absolutely, several times (they even posted an example). Hinging it down the side of the chimney, I don’t know. I don’t pay a ton of attention to buildings that aren’t GCPD, Wayne Manor, or Arkham Asylum.
@MisterBrickster said:
"My hot take as an AFOL - I actually like open backs to buildings. "
There are way too many good sides of openbacks,
>You save pieces
>You can get and actually play with it easier (yes posing figs inside also counts as play
>Way easier to show people whats inside
Here are few tips from me - As start focus on 8x16 plates, they are still VERY underrated system, and make stackables rooms so fun
Focus on the front side- just like in real "modulars", experiment with pieces as many of they are very simple but can do amazimng fronts! (just look at the new Winter village set)
@lordofdragonss said:
"There are way too many good sides of openbacks,
>You save pieces"
That’s only true if you detail the interior. My LEGO Store exceeds 5000pcs because it has a full interior, not because it has a back wall. Probably 1/4 of the parts were used to build the exterior, and the rest went into floor, shelving, set boxes, and PAB wall.
">You can get and actually play with it easier (yes posing figs inside also counts as play"
There are several solutions that retain a four-walled design but still leave the interior accessible. Open-back designs limit how expansive a structure you can build. Something like 21330, 21336, or 21328 have rooms located behind other rooms, and the only way to access them is from above. MOCs that I’ve seen done with open tops have been several feet across, and a hanger bay is much easier to access with the massive roof missing instead of just a tiny wall.
">Way easier to show people whats inside"
And that depends on where you’re showing the model. On a shelf, where you can pick the entire thing up and turn it around, sure. On a layout, where you might not even be able to reach it with both hands…not so much. My LEGO Store usually sits 30” from the table edge. To make the interior easier to see, it has four picture windows the size of a 6x10 plate, and the interior has six pairs of PF lights. So, best practice really depends on the individual model, and what you’re trying to accomplish.
@PurpleDave said:
" @blogzilly :
Splitting the chimney/fireplace down the center, absolutely, several times (they even posted an example). Hinging it down the side of the chimney, I don’t know. I don’t pay a ton of attention to buildings that aren’t GCPD, Wayne Manor, or Arkham Asylum."
Yeah I meant their alternative suggestion. I just seem to recall seeing it anywhere before.
So…you likee the Batman, eh? Lol
@zed80 said:
"I cannot really understand the last method based on the text and image. Can you provide some image of Town House with Garden from the back? Also, it is referred to by a wrong set number (376). Furthermore, I do not understand what the relevance of 376 Low loader with Excavator is to hinged houses. Can you please explain?"
I bought two sets of model 3661 . I built one normally and the second set was built "mirrored". High and low refers to using a hinge at the top and at the bottom. You connect the two halves this way. It is by far the simplest and least expensive option to hinge a building.
This method works best on smaller sets as a larger set would be too big to swing open down the middle. For larger sets a different method of making the back wall swing open is preferred.
You can have the back wall of a large set swing open as one piece or you can have it swing open split down the middle.
Set 376-2 is a house that can be modded to swing open in the middle using hinge techniques because of the symmetry.